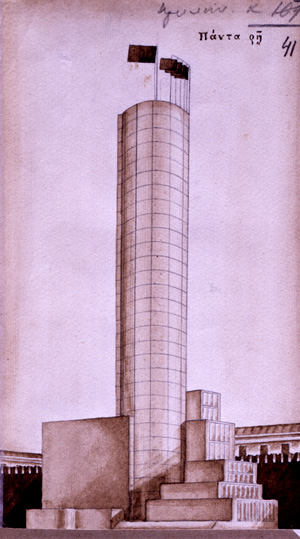 |
Rostovsky M.
Lenin Mausoleum
1925
RACDMH
The monument consists of three sections: tower, a terraced construction, and a memorial plaque and rostrum. The best location for it lies between the Saviour’s Tower and the location of the current mausoleum.(The Saviour’s and other tower will suitably flank it). The tower is to be constructed entirely out of glass and iron, and together with its flagpole will be 105 metres in height and 14 metres wide. It takes the form of a cylinder with an extracted quarter facing the Moscow river. In the missing quarter are located lifting machines (escalators, lifts?); one can be sure that modern technology will come up with a solution to this problem.(The author outlines several suggestions along these lines.)
The terraced building consists of several floors of varying area and height. They are blind from the facade; tapering upwards, they seemingly free the tower and afford it a defined movement. The bottom floor is the tomb chamber. The upper floors are for personnel, offices for research and storehouses.
|

